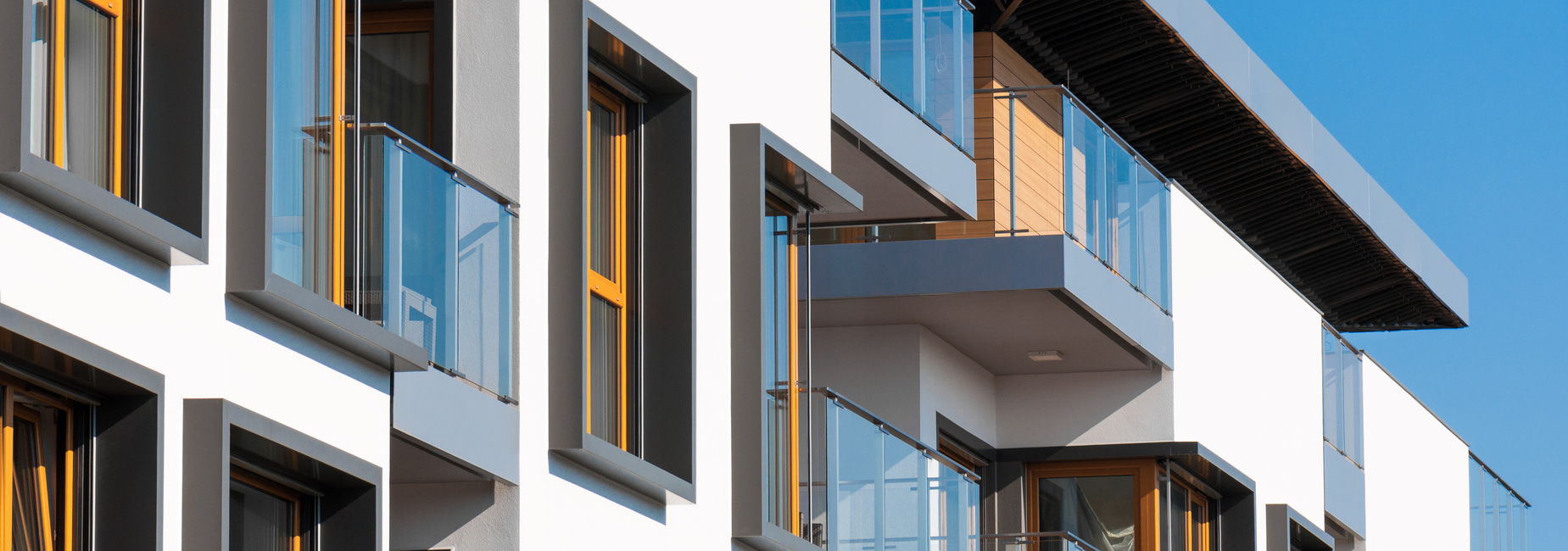
Approved Document B – Fire Safety
The regulation and guidance affecting fire doors is contained in Approved Document B, Volumes 1 and 2. These specifically cover fire safety guidance for buildings in which fire doors play a critical role in fire safety.
Part B is split into 2 sections:
Volume 1: Dwellinghouses
Volume 2: Buildings other than dwellinghouses
Dwellinghouses (Part B - Volume 1)
Fire doors are required:
- In a cavity barrier (wall) where applicable
- Above two levels, every door leadingto the stairwell (at all levels). Where the door leads to a habitable room. (i.e. not a bathroom or w/c)
- When a property has a loft conversion
- Between house and integral garage
- Between the business and residential elements in a mixed-use building
Note that this list is not exhaustive and other locations may require fire doors depending on the layout, use and fire plan of the individual dwelling.
Non-domestic buildings (Part B - VOLUME 2)
Fire doors are required in many different non-domestic buildings
such as:
- Schools
- Hospitals
- Flats
- House of Multiple Occupancy (HMO)
- Nursing Homes
- Hotels
- Public Buildings
- Offices
- Warehouses
- Entertainment Venues
- Factories and more…
The location and rating of fire doors will be based on the Fire Risk Assessment (FRA), design and layout of the particular building with consideration to the user’s particular needs.
The FRA must always be carried out by a competent, trained and qualified individual.
Flats (Part B - VOLUME 2)
Fire doors are required:
- Front door of individual flats
- Within individual flats to stop the spread of fire between rooms
- Other locations depending on the layout, use, fire risk assessment and fire plan of the individual building